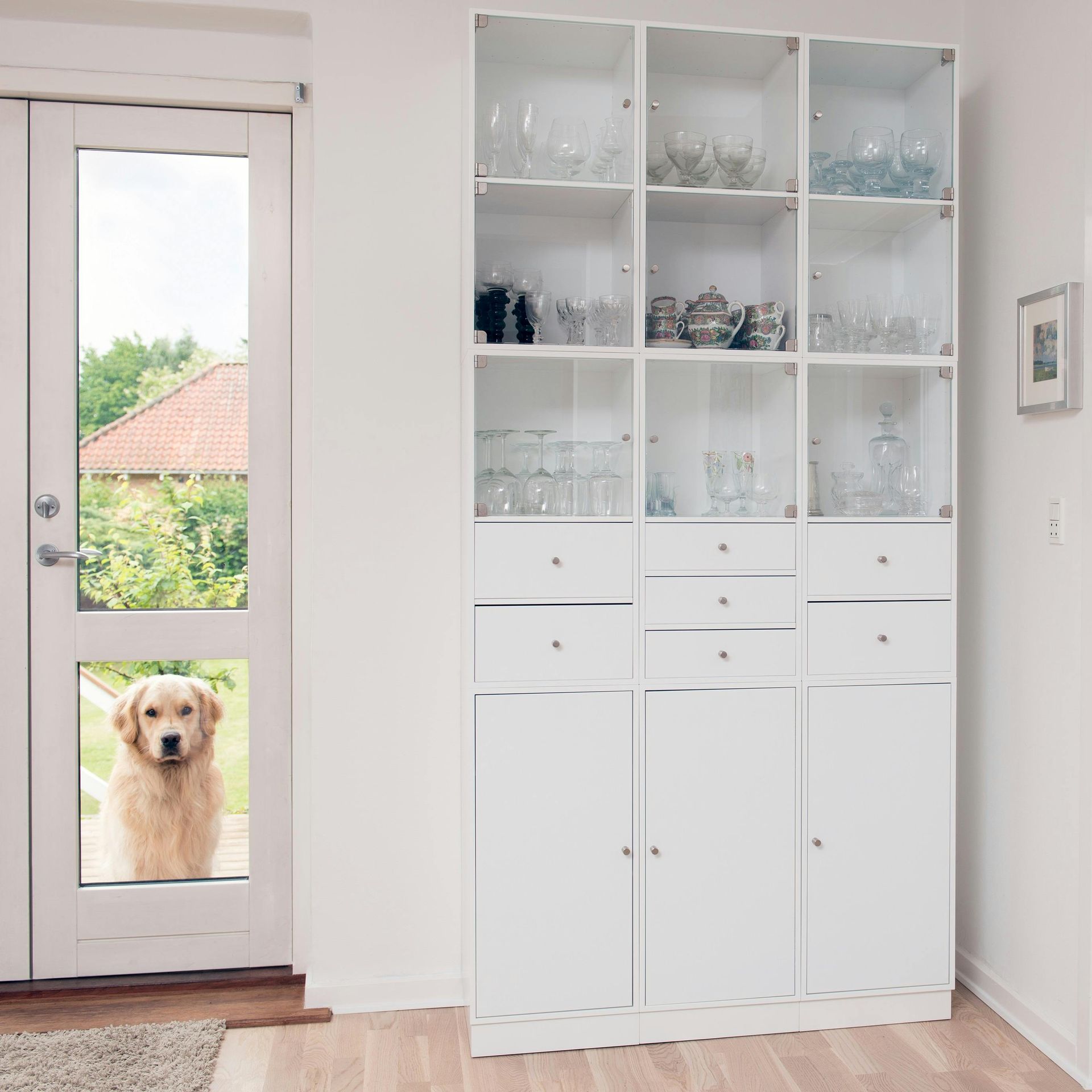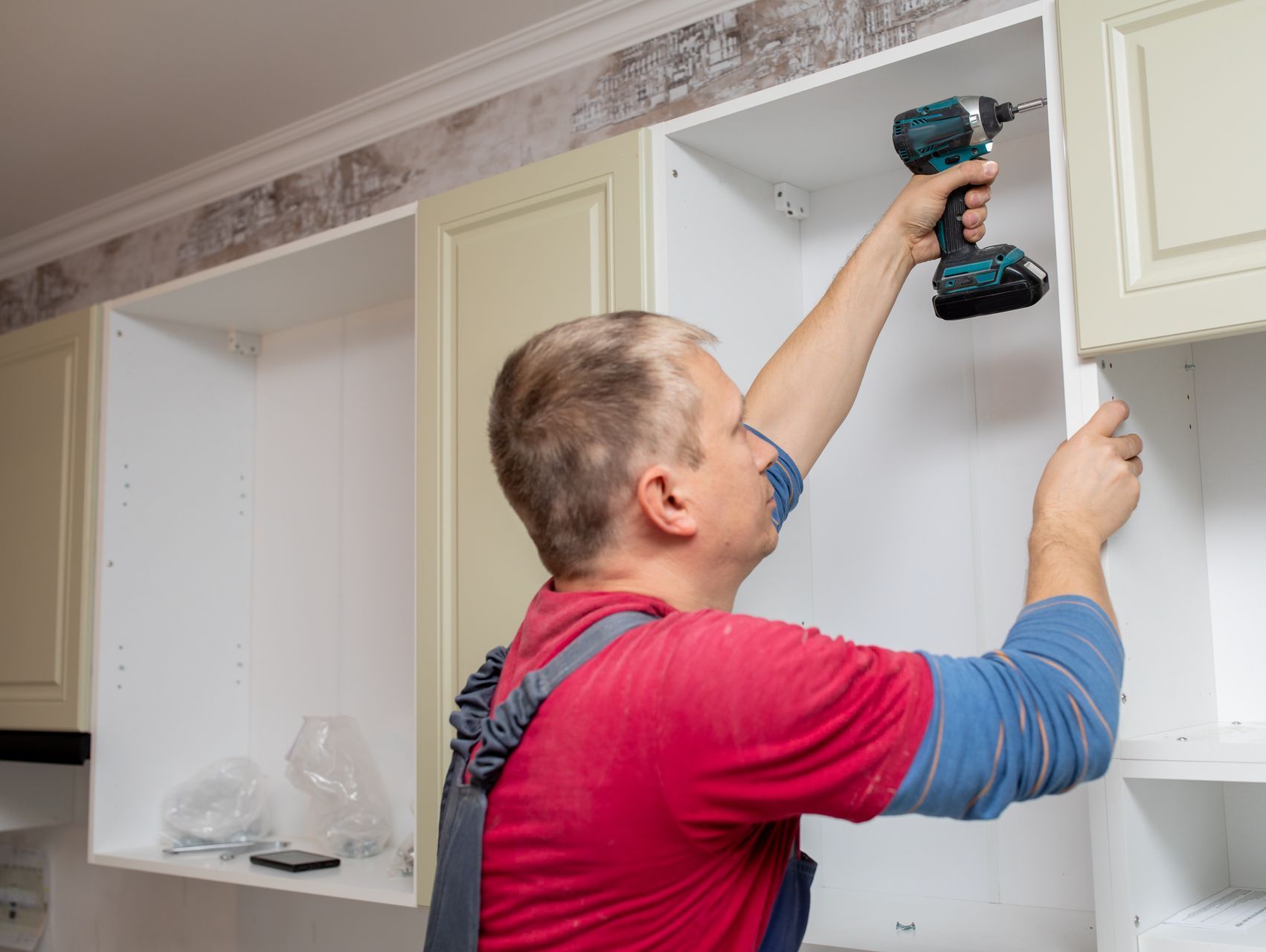Frequently Asked Questions
How long does it take to create 3D cabinet renderings?
Most 3D renderings are completed within 5-7 business days after we receive your measurements and design specifications. Complex projects with multiple rooms or detailed customizations may take longer.
Can I see different material and color options in the 3D renderings?
Yes, we can show multiple material and finish options in separate renderings so you can compare choices easily. We typically include 2-3 different options in our standard rendering packages.
Do you charge extra for changes to the 3D renderings?
Minor changes like different hardware or colors are included, but major layout or design changes may incur additional fees. We discuss revision policies upfront so you understand what's included.
Can the 3D renderings be used with other contractors?
Yes, our 3D models include detailed specifications that other contractors can use for accurate bidding and construction. We provide technical drawings derived from the 3D models when needed.
What file formats do you provide for the finished renderings?
We provide high-resolution images in common formats like JPEG and PDF for easy viewing and sharing. We can also provide specialized formats if needed for specific applications.




