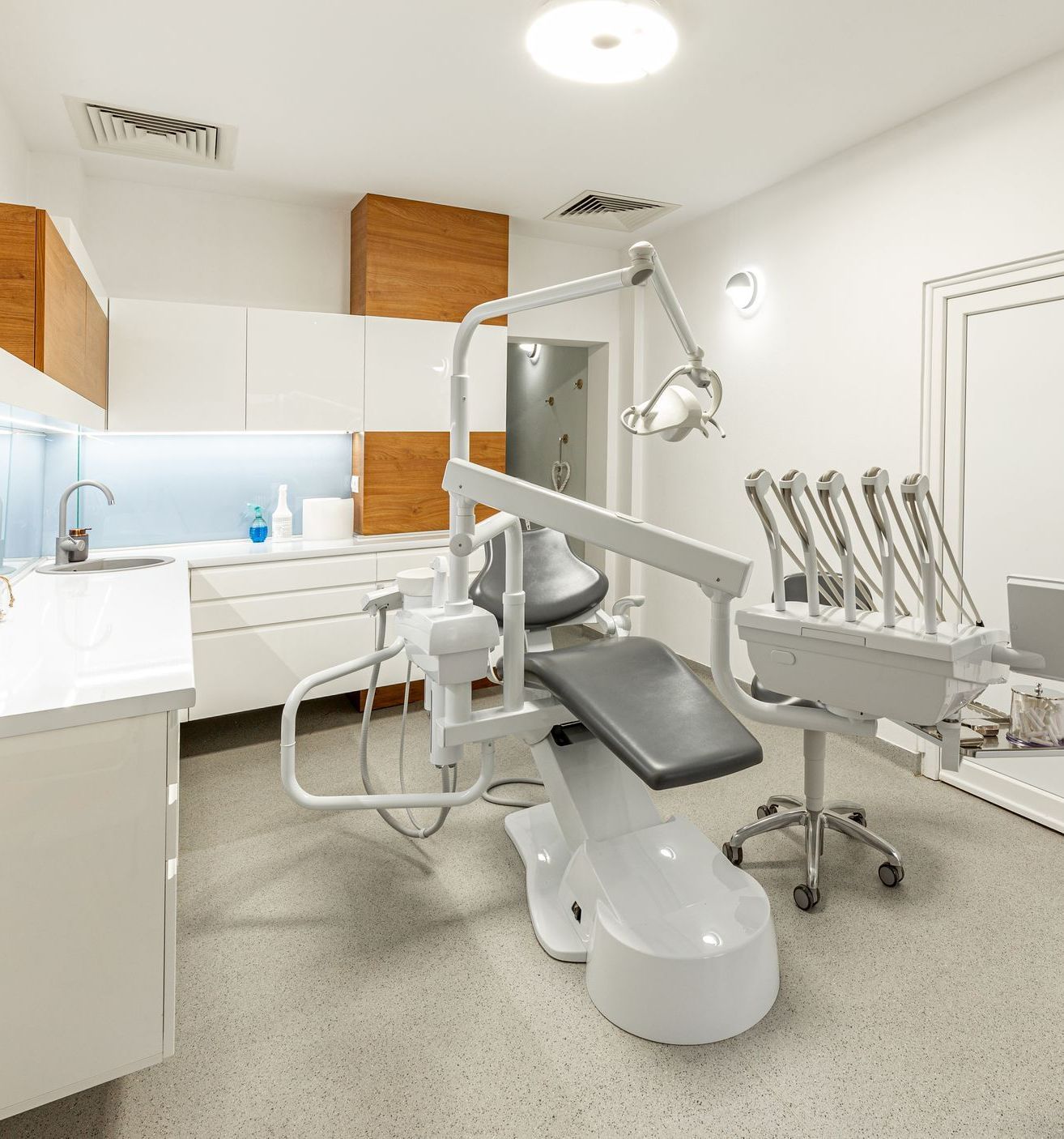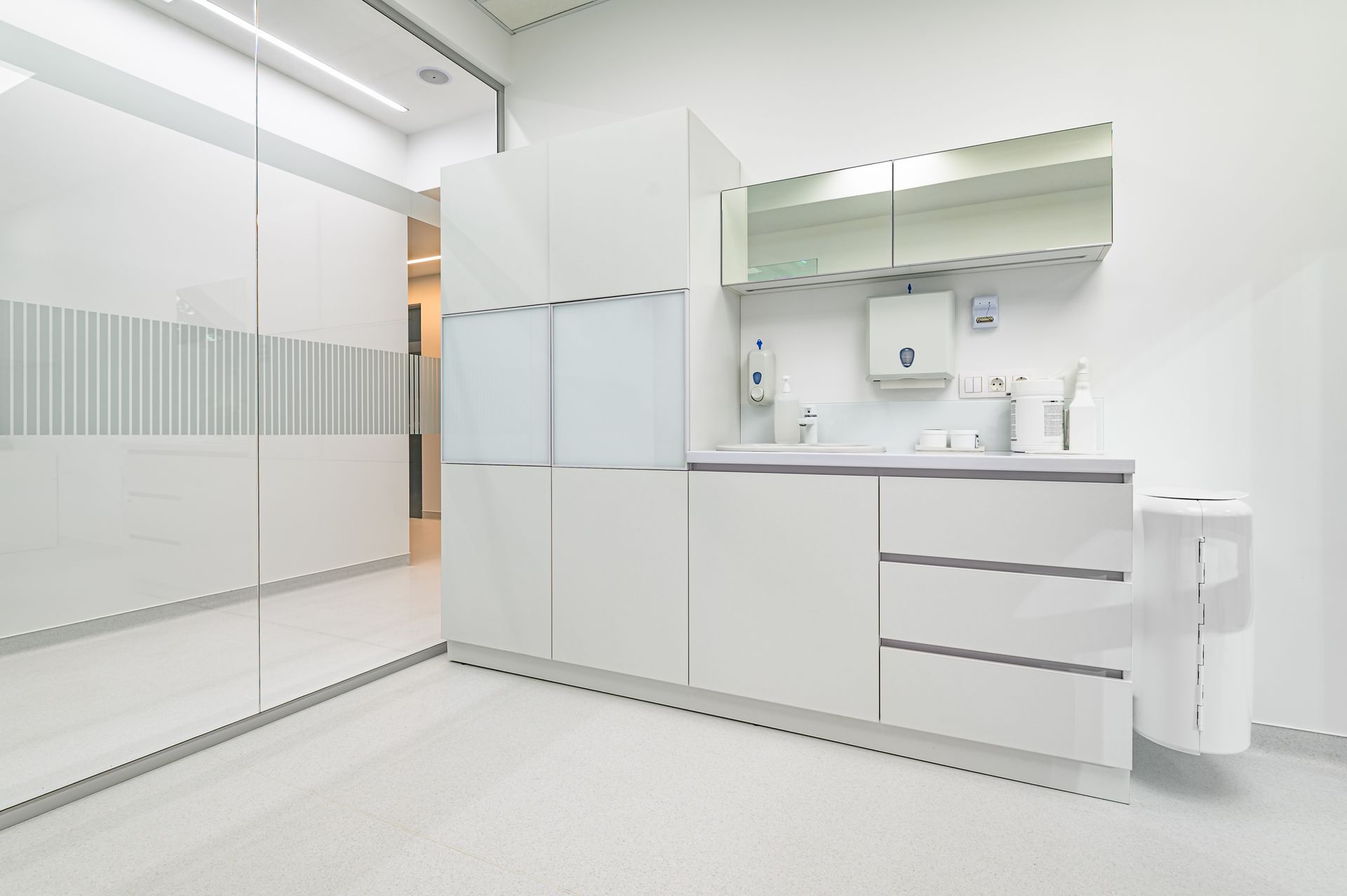Frequently Asked Questions About Custom Cabinets for Medical Clinics
How much do custom medical clinic cabinets cost?
Custom medical clinic cabinets typically range from $700 to $1,400 per linear foot, with pricing influenced by materials, specialized features, and compliance requirements. Factors like antimicrobial surfaces, integrated technology accommodations, locking mechanisms for controlled substances, and ADA compliance features impact the final cost. We provide comprehensive quotes after assessing your clinic's specific needs, space requirements, and functional demands to ensure optimal value for your investment.
What's the best cabinet material for medical exam rooms?
High-pressure laminate with antimicrobial properties is ideal for medical exam rooms due to its durability and easy sanitization with hospital-grade disinfectants. Solid surface materials like Corian offer seamless, non-porous surfaces that resist bacteria and staining. These materials withstand repeated cleaning with harsh chemicals while maintaining their appearance over time.
Who makes custom cabinets for medical clinics in Irvine?
Irvine Expert Custom Cabinets creates specialized cabinetry for medical clinics throughout Orange County. We understand healthcare facility requirements including infection control standards, equipment integration, and workflow optimization. Our experience with medical professionals allows us to design functional, compliant cabinet solutions that enhance clinical efficiency while maintaining the professional aesthetic essential for patient confidence and comfort.
How long does medical clinic cabinet installation take?
Medical clinic cabinet installations typically require 2-4 business days, depending on project scope and complexity. Simple exam room updates may complete in one day, while comprehensive clinic renovations can take 1-2 weeks. We coordinate installations to minimize disruption to patient care, often working during off-hours or scheduled closure periods. Timeline considerations include cabinet complexity, technology integration, plumbing modifications, and any required electrical work.
What are HIPAA compliant cabinet requirements for medical offices?
HIPAA compliant cabinets must include secure locking mechanisms for areas storing patient records or sensitive information, even in digital environments where physical backup systems exist. Cabinets housing controlled substances require DEA-approved security features. Additionally, all surfaces must be easily cleanable to maintain sanitation standards, and design should prevent unauthorized access while supporting efficient workflow.




