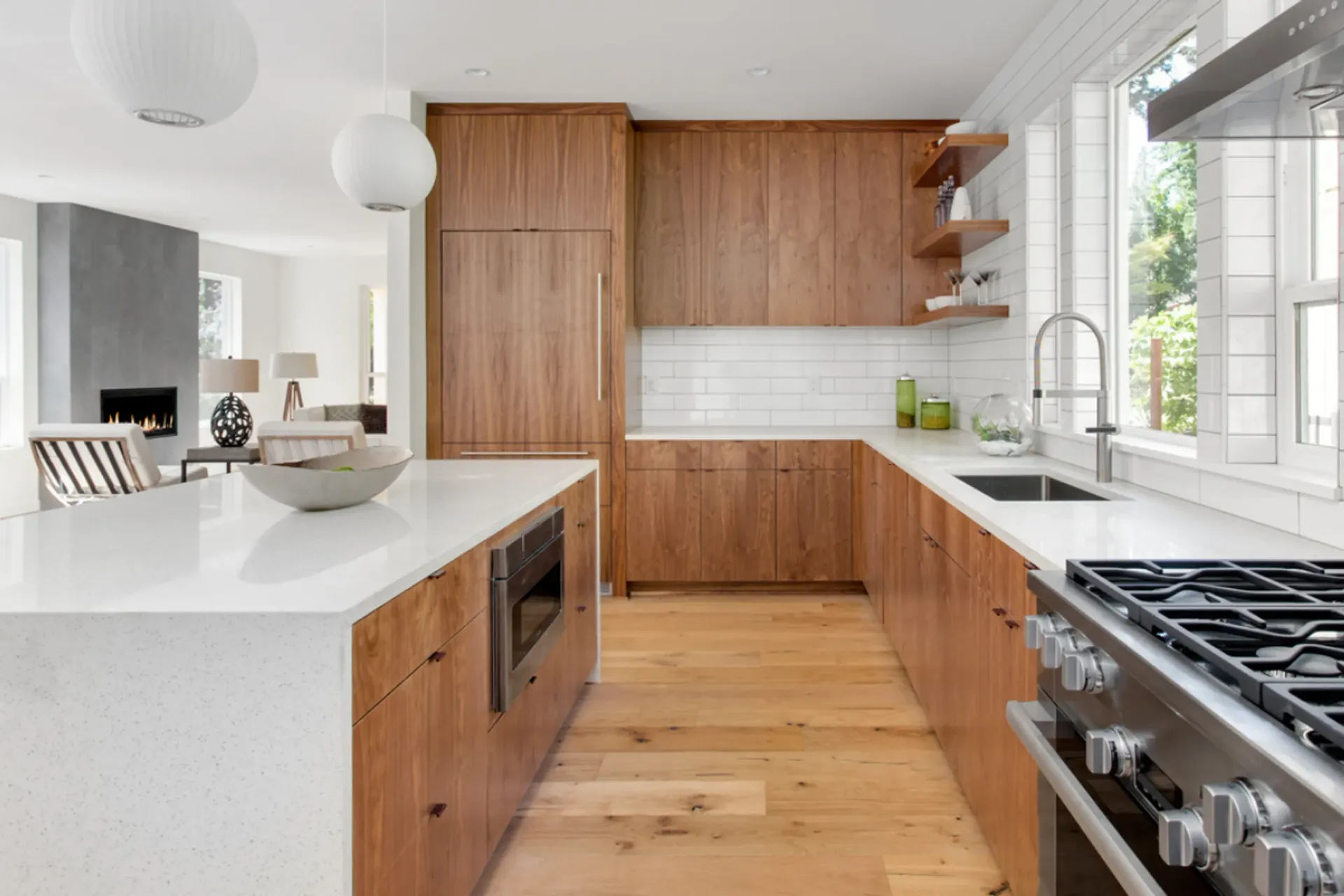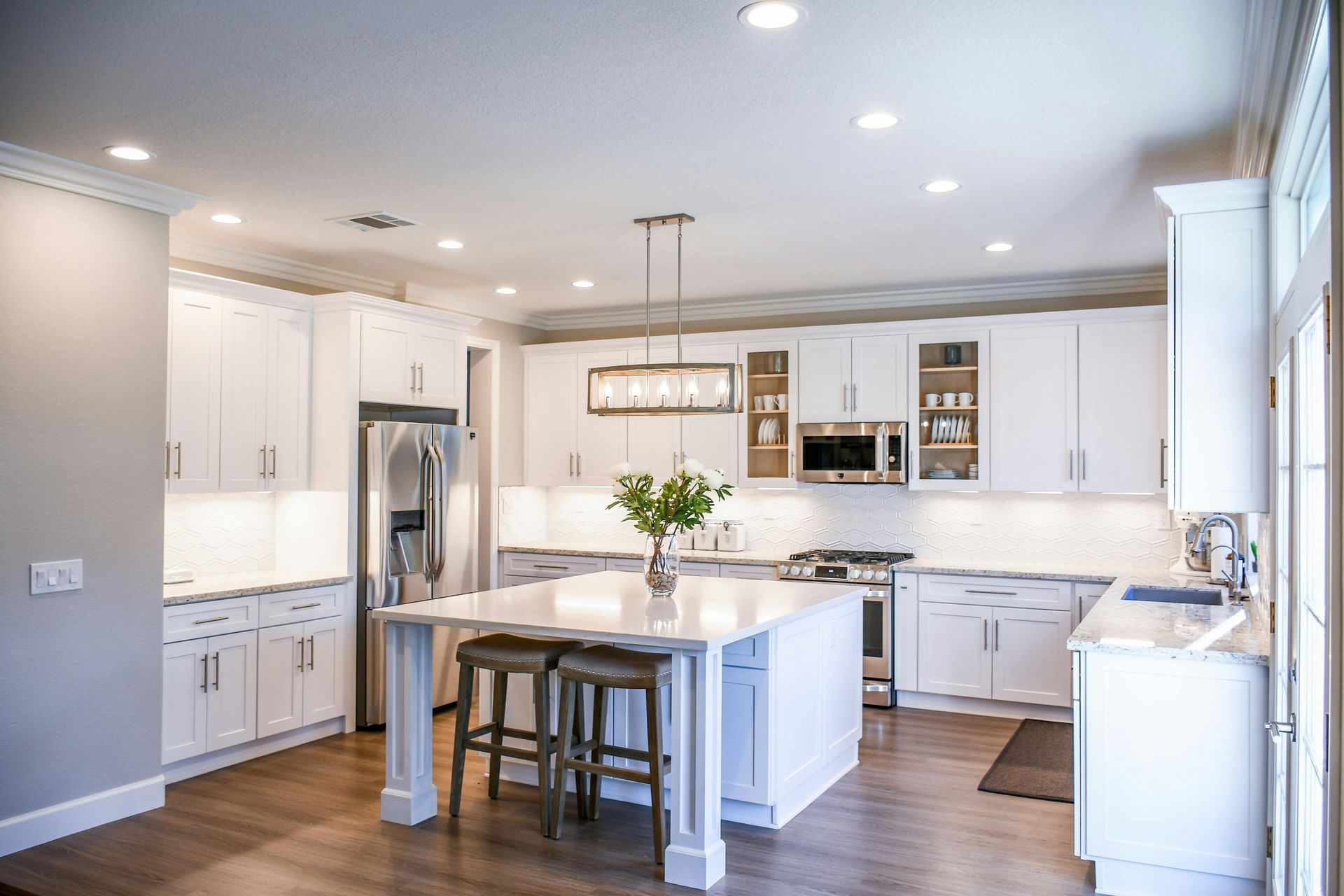Frequently Asked Questions
How long does the space planning process take?
Most space planning projects are completed within 1-2 weeks from initial assessment to final layout plans. Complex multi-room projects may take longer depending on the scope and number of revision rounds requested.
Do you provide space planning without building the cabinets?
Yes, we offer space planning as a standalone service and provide detailed layout plans you can use with any cabinet maker. Many clients use our planning services to optimize existing storage or plan DIY projects.
Can you work with my existing cabinets to improve the layout?
Yes, we can redesign layouts using existing cabinets combined with new storage solutions to improve functionality and capacity. This approach often provides significant improvement at lower cost than complete replacement.
What information do you need to start space planning?
We need access to measure your space and discuss your storage needs, daily routines, and organizational challenges. Photos of your current space and a list of items needing storage help us prepare more effectively.
Do you coordinate with contractors if construction changes are needed?
Yes, we work with contractors and provide detailed specifications when structural changes or utility relocations are needed for optimal layouts. We can recommend trusted professionals when additional trades are required.




